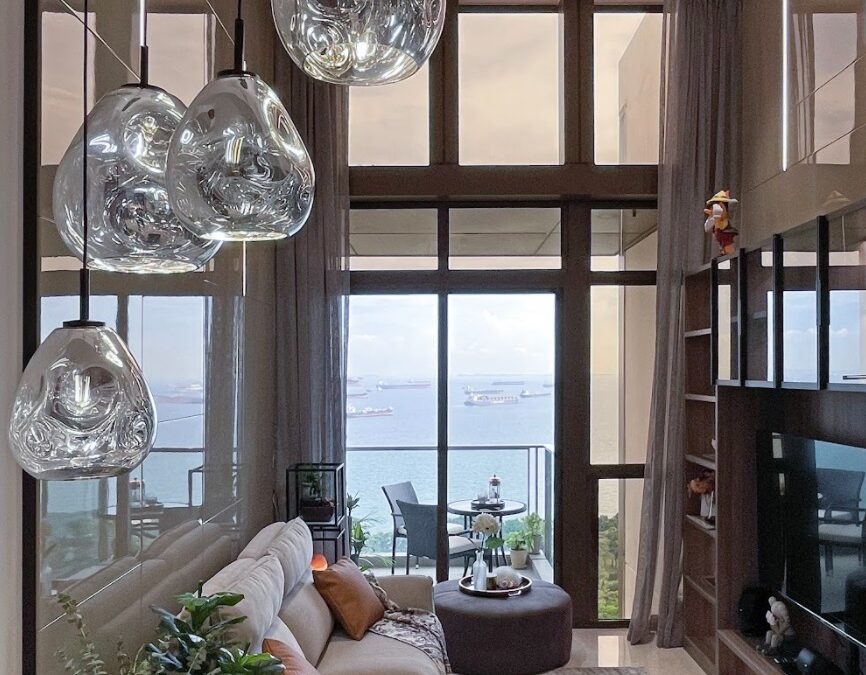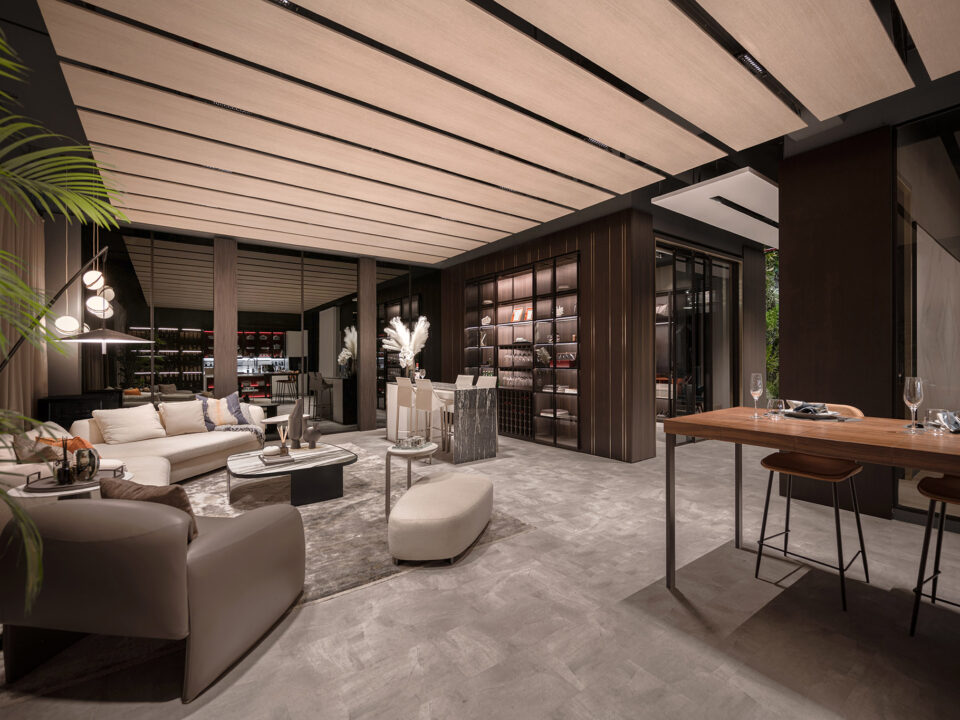Coastal Vibes For City Dwellers

Remodelling Considerations For A GCB – Part 1
September 1, 2021
Kuhlmann Experience Centre Opens
December 20, 2021Creative Director Simon Chiang designs for a young professional couple at the new Seaside Residences Condo in the East Coast of Singapore.
By Selena Oh
What was your brief from the client?
My client’s brief was to create a light contemporary and luxurious atmosphere for a brand new, small compact apartment with maximum views of the sea. They wanted something modern and contemporary but also homely and comfortable.
What were your considerations in designing the apartment?
This was a 2-bedroom apartment of nearly 800 sq ft perched on the 27th floor offering stunning views of the sea. My clients are a young busy professional couple with a pet dog.
They own an interesting art collection which needed to be showcased tastefully and they also needed a walk-in wardrobe with an integrated dressing area to display their sizable and fashionable closet.
I would also like to add the internal architecture as perhaps an extension of the external architecture of the condo and the apartment has a very high ceiling of 4.5m which required some deliberation on how to optimize the lofty space.
What were, or if there were, any challenges or constraints in designing the apartment?
The condo was rather narrow and tight on floor plan. With new condos now, a living room might just be 2.5m wide from sofa to TV. How do we infuse that feeling of luxuriousness and airiness while navigating the potentially canyon like experience when one is in the space?
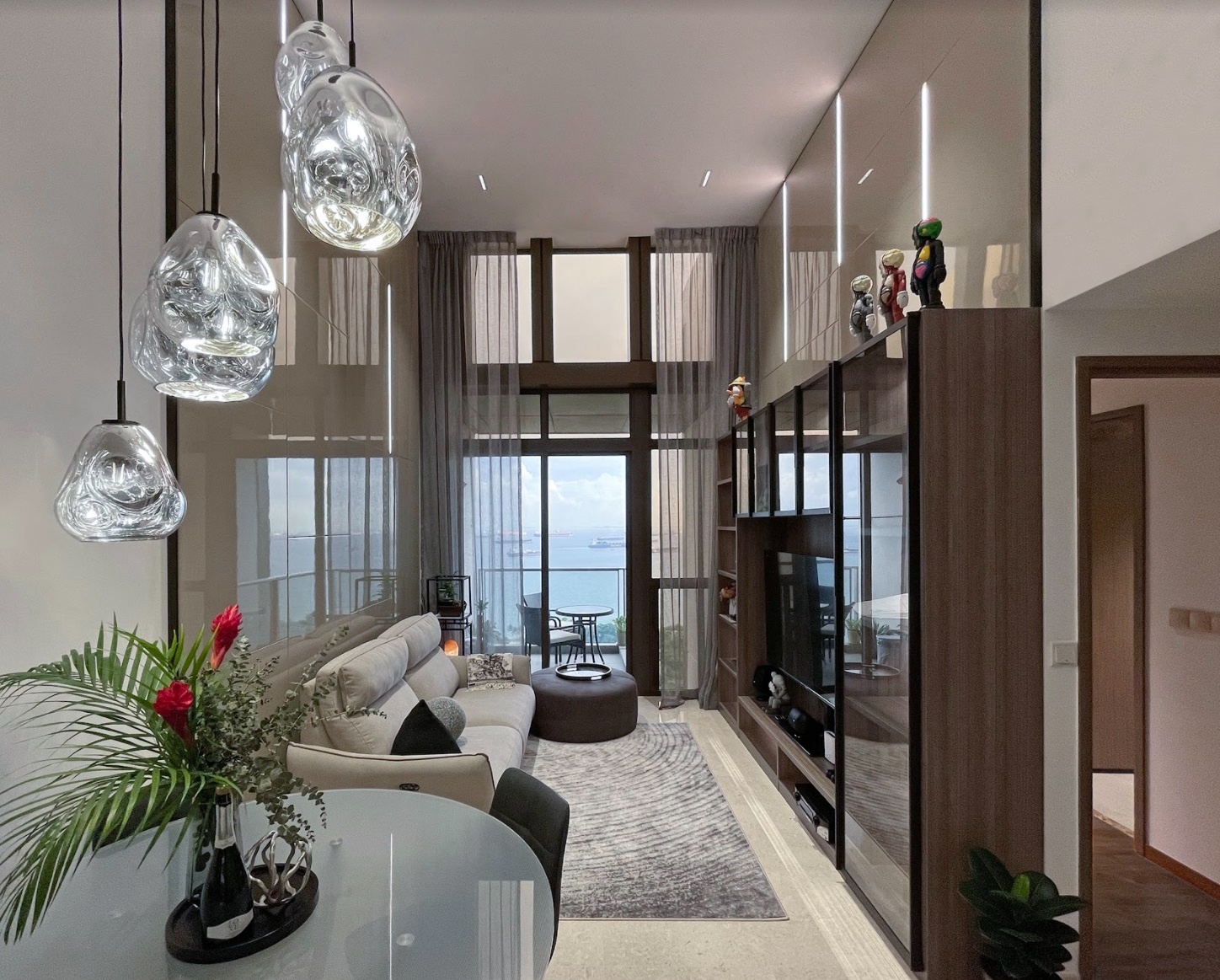
What type of elements were incorporated into the design?
My aim was to match the clean and sophisticated architecture of the condominium (by ADDP architects ). I incorporated a modern, timeless luxury yet unostentatious interior design that complements the external façade. Elements of the external architecture such as the glass curtain wall façade were abstracted into the design of the walk-in wardrobe and media cabinet, for a seamless holistic integration of exterior to interior. Spray lacquered feature walls also add an extra level of finesse to the interior finishes of the home. Typically in Singapore, laminates are commonly used for interiors but in this case, we opted for more premium lacquers and wood veneers to hint of subtle luxury.
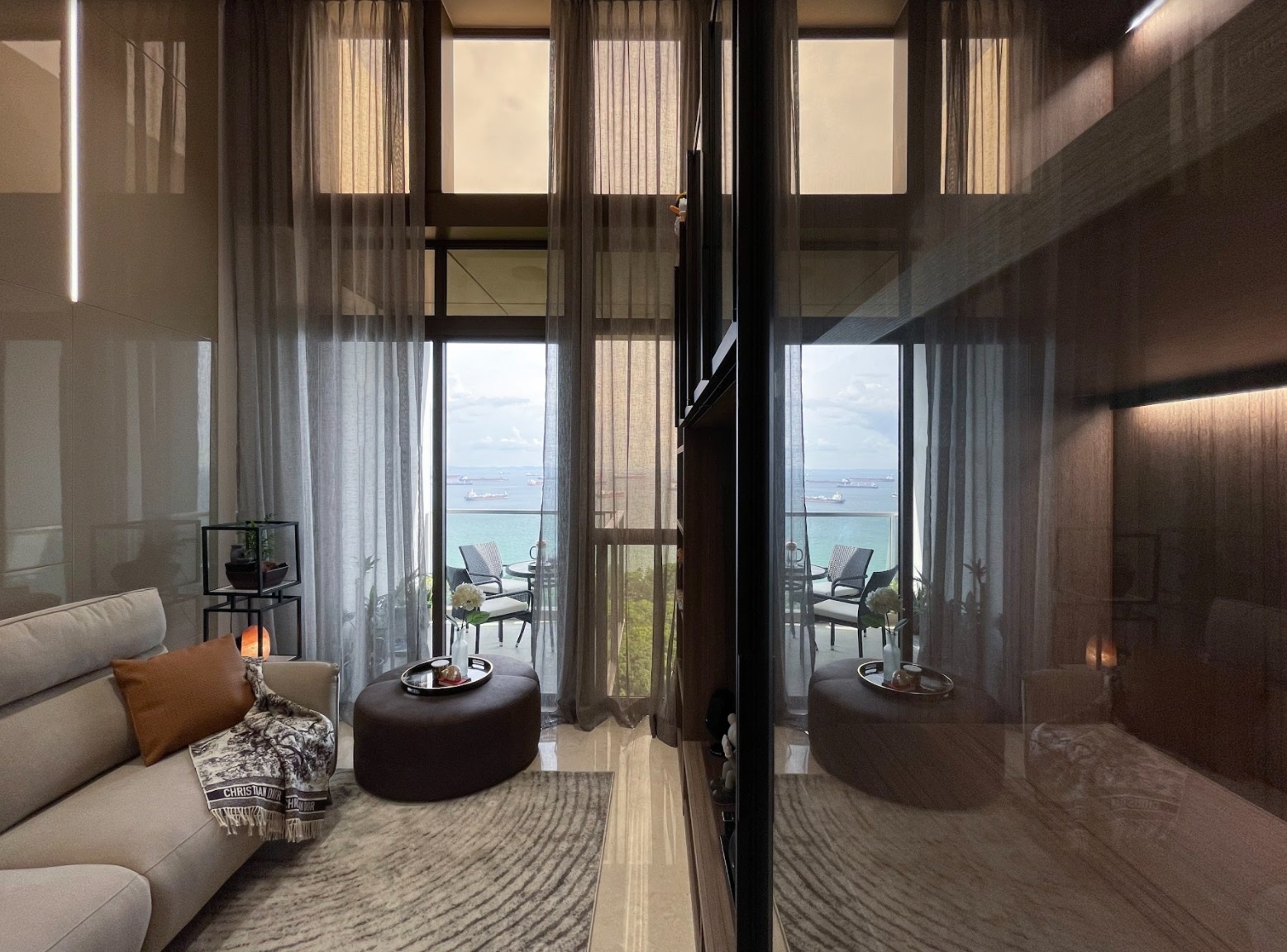
What were the main features of this design and what did you do to enhance the space for the owners?
The living room displays a wall showcase of the couple’s art collection and comics. With a full wall panel of lacquered panels and integrated LED lighting behind sofa on the side, the strategy trains the eye to gaze upwards and take in the generous spatial feeling against the narrowness of the apartment. Lighting from the playful pendant shines onto the lush marble flooring. The reflective surfaces of the various materials of glass and lacquer allow the reflection of the sea to spread laterally, giving the illusion of more of the sea horizon to the occupants in the home.
I chose a round dining table with the suspended organic shaped pendant lighting deliberately juxtaposing the long and narrow space with flowy forms that help break the angularity and rigidity of the spaces. In a similar vein, the pouf, carpets, outdoor furniture and sofa are counterpoints to the strong architectural language of the bespoke Kuhlmann interior fittings.
In the private zones of the home, the bedroom and wardrobe also share a consistent theme and contemporary design details extended from the living spaces. A hotel style bedhead behind the bed with an integrated back lit LED adds depth to a tight room. The long corridor wall panelling feature the length and size of the bedroom with floor length window views of the sea for a dramatic impact.
The second bedroom was transformed into a walk-in wardrobe, with indirect light radiating in, and a full dressing suite with both closed and exposed shelving for the collection of the owner’s designer bags. The subtle textured glass and sleek integrated door handles of the walk-in wardrobe celebrate the owner’s bag collection. Wood veneers were used on the custom carpentry, paired with thin custom fluorocarbon coated aluminium and custom patterned glass in the walk -in wardrobe enhancing the touch points of the home.
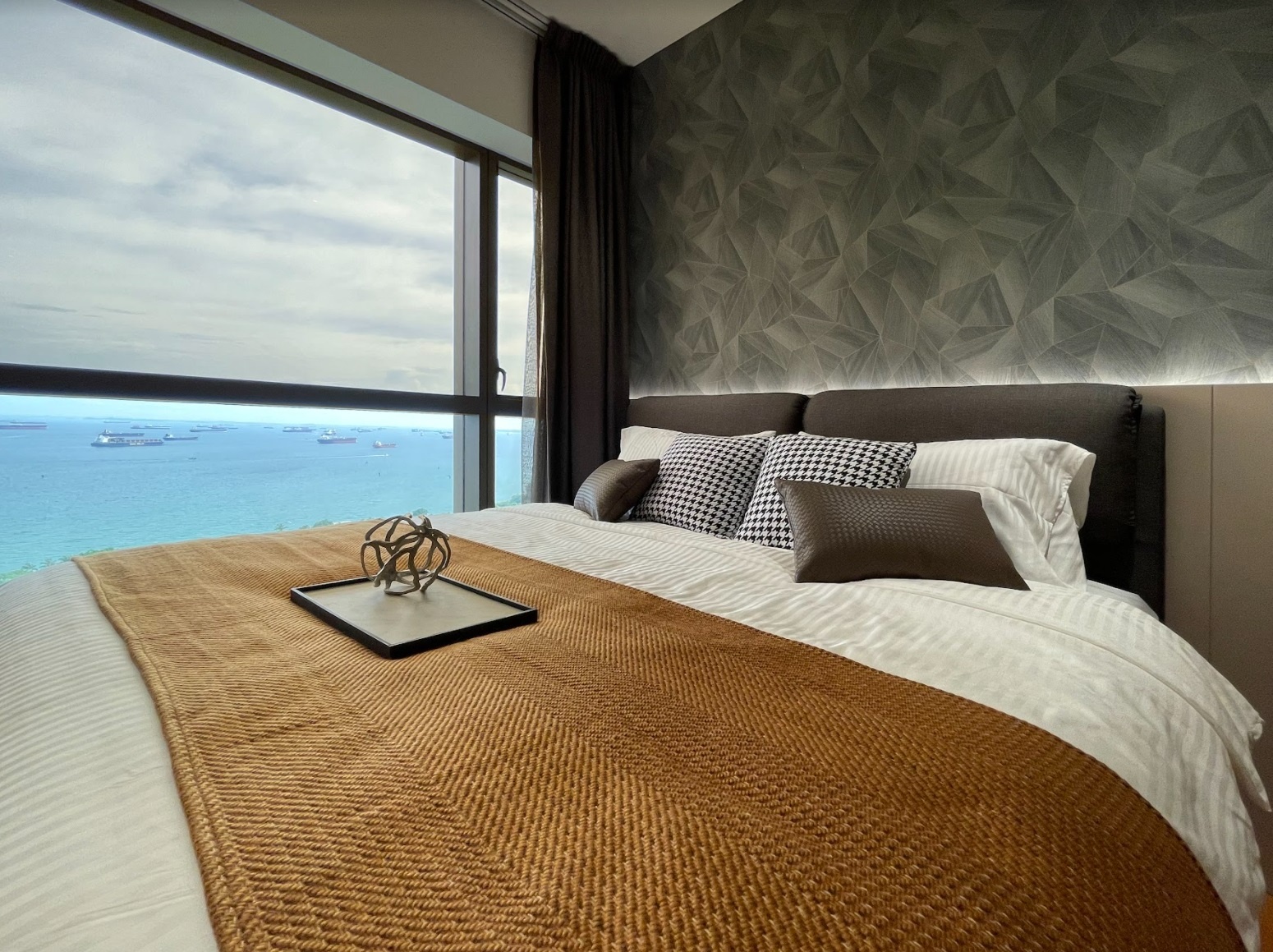
What inspired you to come up with this design?
With the location being near the sea, I was inspired to introduce oceanic elements such as the colours of wood in the furnishings and fittings like driftwood as well as sandy tones of the beach to underscore the coastal experience. The blue of the sea and the sky were also such naturally beautiful elements that should be celebrated and brought more into the home.
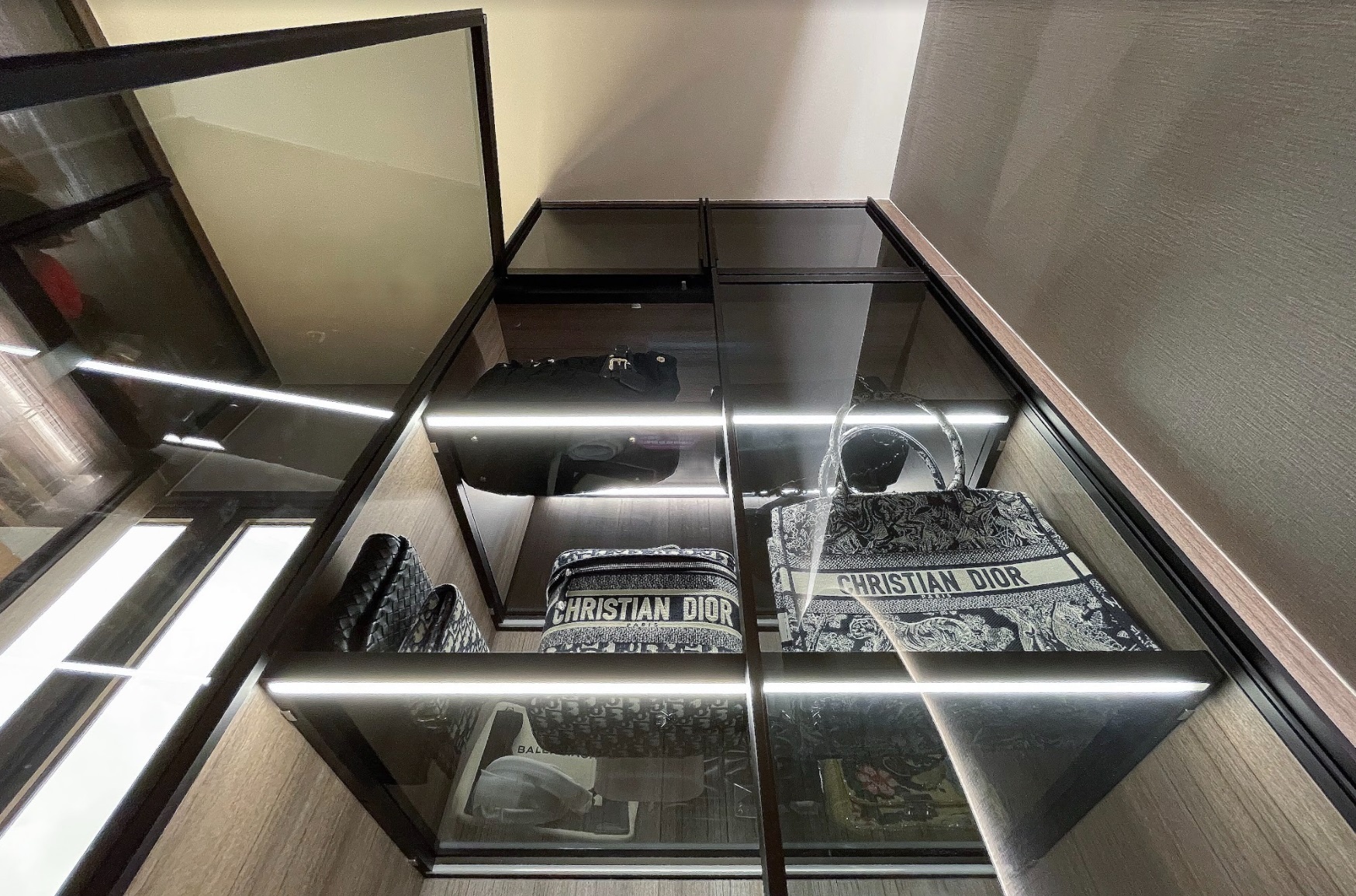
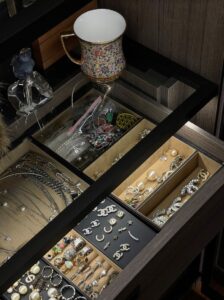
How important was light in this design?
My intention was to facilitate views of the sea from every corner of the apartment incorporating natural light based on a coastal theme. I created a non-conventional design to draw attention to the ceiling and play around with light. Light reflectivity is a key component in the design with the use of mirrored and reflective surfaces in strategic positions around the apartment.


